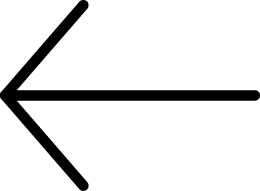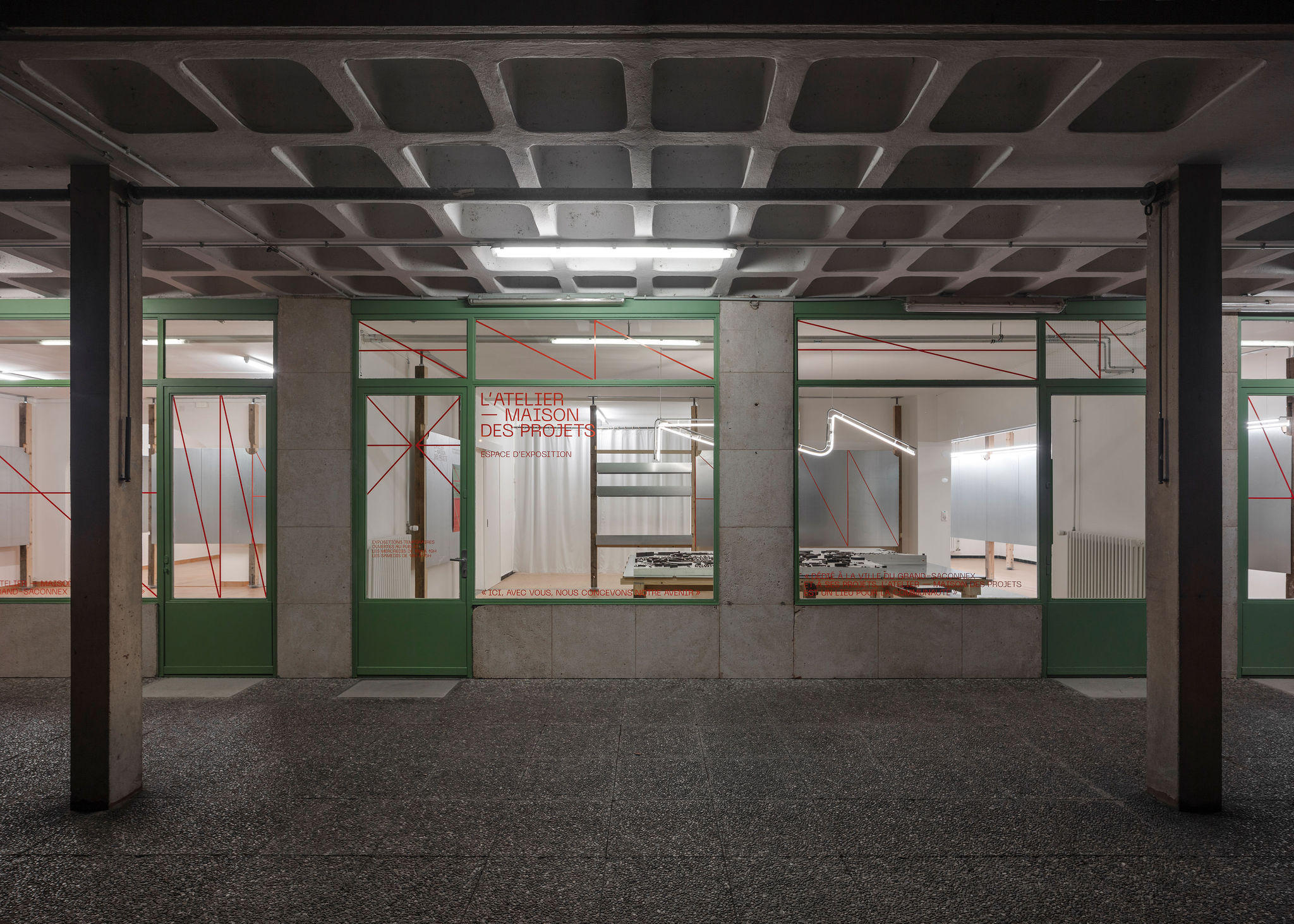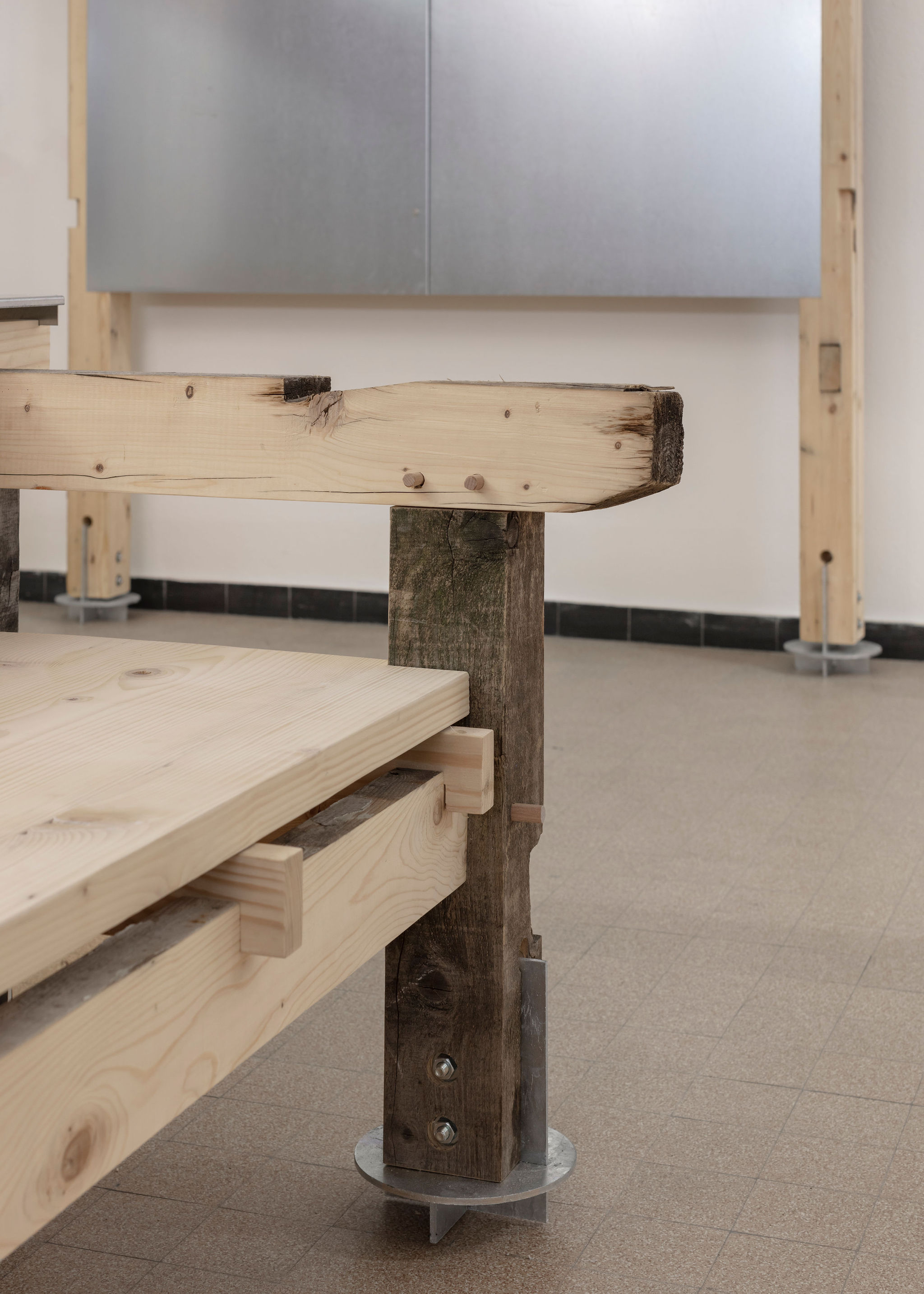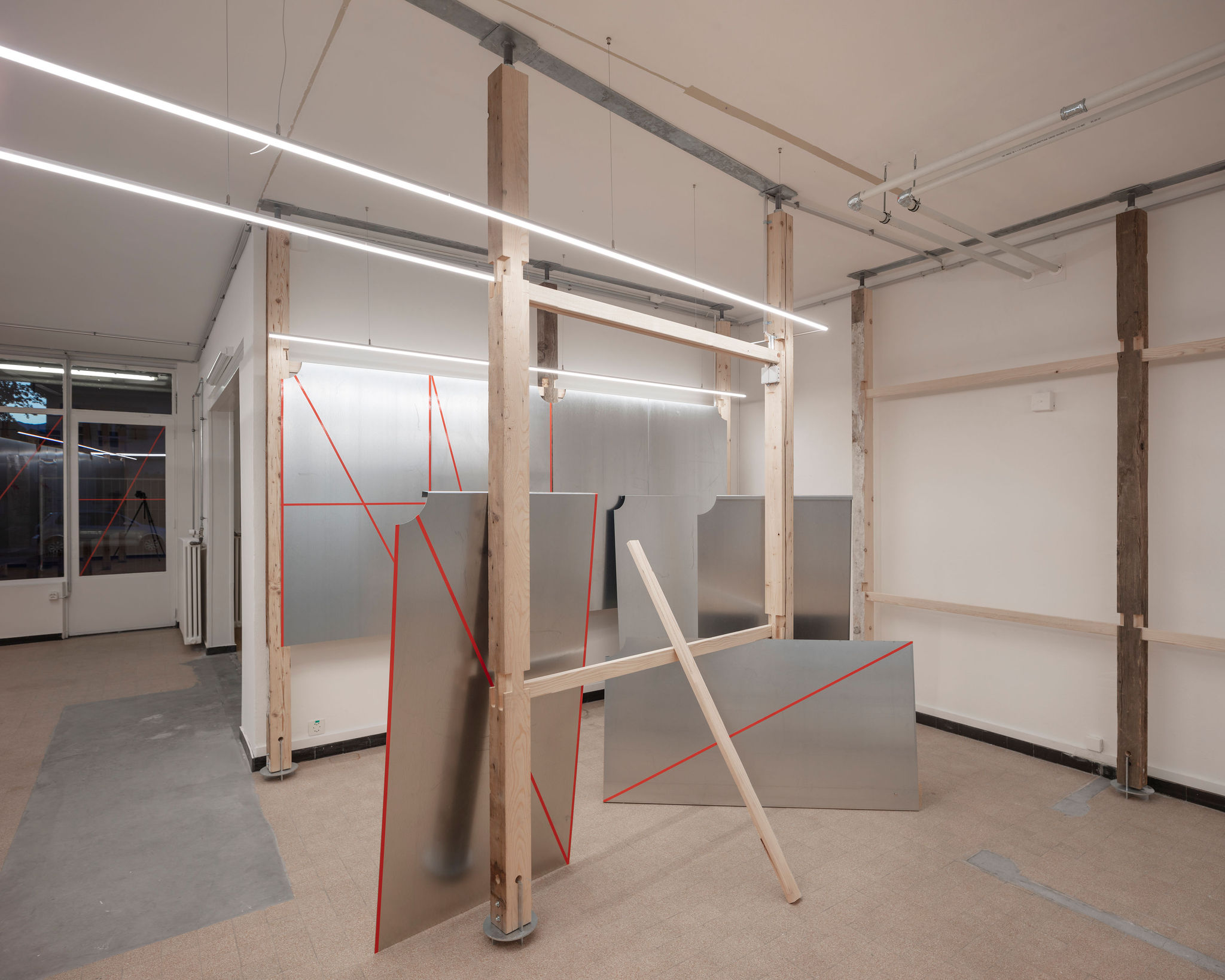— aménagement d’un espace d’exposition et de concertation
MATÉRIAUX/ sapin, tôle galvanisée, acier galvanisé DIMENSIONS/ 178m²;
POUR/ HEAD-Genève X Ville du Grand-Saconnex
COLLABORATION/ Enen Studio (identité visuelle)
LIEU/ Route de Colovrex 2, Le Grand-Saconnex
DATE/ été 2022
CRÉDIT PHOTO/ ©Dylan Perrenoud


Pour intégrer les citoyens et les citoyennes dans la réflexion urbanistique, la ville du Grand-Saconnex a souhaité mettre en place un espace d’exposition et de concertation. Le projet s’articule autour de deux dispositifs: le premier, horizontal, qui expose la maquette de la ville, le second, vertical, qui accueil diverses expositions. Le parti pris conceptuel est le suivant: c’est à partir du passé que se construit l’avenir. Comme souvent dans l’histoire des styles, un dialogue se met en place entre différentes échelles, celle du bâtiment et celle du mobilier.
To involve its citizens in the process of re-thinking urban transition, the municipality of Grand-Saconnex (Geneva, CH) decided to set up an exhibition and mediation space. The project displays two setups: the first one an horizontal setup shows the model of the city, the second one a vertical setup is used to exhibit the ongoing architectural proposals. Conceptually the project is based on the following statement: it is from the past that we can built the future. In this project as often in architecture styles history a dialogue occurs between the scale of the building and the scale of the furniture.
To involve its citizens in the process of re-thinking urban transition, the municipality of Grand-Saconnex (Geneva, CH) decided to set up an exhibition and mediation space. The project displays two setups: the first one an horizontal setup shows the model of the city, the second one a vertical setup is used to exhibit the ongoing architectural proposals. Conceptually the project is based on the following statement: it is from the past that we can built the future. In this project as often in architecture styles history a dialogue occurs between the scale of the building and the scale of the furniture.


A ce titre, le socle reprend la typologie d’une charpente surmontée d’une couverture en tôles galvanisées pensées comme une toiture. Matériellement, cette idée se retrouve par le travail d’une matière ancienne, une charpente locale de réemploi fortement marquée. Les faces avivées alternent avec les faces historiques. Le système constructif travaille par extrusion plutôt que par ajouts afin de valoriser une économie de matière; ainsi des assemblages tenons-mortaises traditionnels, verrouillés par des chevilles, et des encoches qui structurent les éléments porteurs verticaux, qui eux-même profitent d’une mise en tension entre sol et plafond — là aussi dans un soucis d’économie. Les éléments porteurs, bases et chapiteaux, jouent sur un langage antique revisité dans un style post-moderne voire futuriste.
Built and drawn as a building roof the plinth of the model is made from a old wooden frame covered by a galvanized sheet metal. The idea of building the future based on the past is further carried by the woodworking from existing beams that still shows its past uses. Re-crafted sides alternate with the original others. The construction system used for operates in extrusion rather than addition in order to stress the idea of an economy of materials. It can be shown in the way the parts are assembled, following the traditional mortise and tenon joint system - where two crafted shapes of wood connect and lock.
Built and drawn as a building roof the plinth of the model is made from a old wooden frame covered by a galvanized sheet metal. The idea of building the future based on the past is further carried by the woodworking from existing beams that still shows its past uses. Re-crafted sides alternate with the original others. The construction system used for operates in extrusion rather than addition in order to stress the idea of an economy of materials. It can be shown in the way the parts are assembled, following the traditional mortise and tenon joint system - where two crafted shapes of wood connect and lock.





© GALTA | tous droits réservés